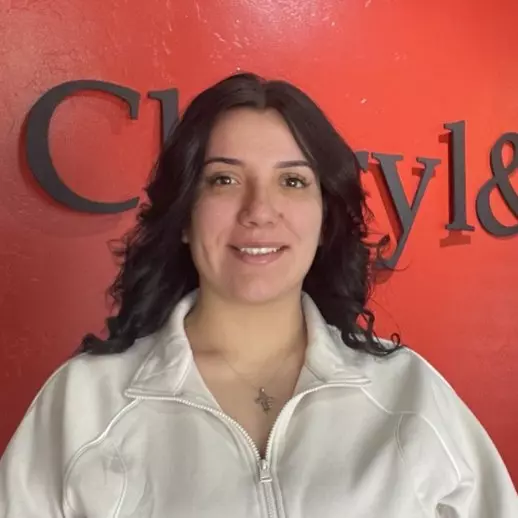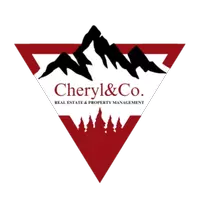$3,100,000
$3,270,000
5.2%For more information regarding the value of a property, please contact us for a free consultation.
3 Beds
3 Baths
2,516 SqFt
SOLD DATE : 04/07/2025
Key Details
Sold Price $3,100,000
Property Type Condo
Sub Type Condominium
Listing Status Sold
Purchase Type For Sale
Square Footage 2,516 sqft
Price per Sqft $1,232
Subdivision Park Modern
MLS Listing ID 186062
Sold Date 04/07/25
Bedrooms 3
Full Baths 3
HOA Fees $1,068/qua
HOA Y/N Yes
Originating Board Aspen Glenwood MLS
Year Built 2019
Annual Tax Amount $13,074
Tax Year 2023
Property Sub-Type Condominium
Property Description
Unique Park Modern! In a class by itself. This top-floor, corner unit in building 6 is now for sale for the first time since sold by the developer. The one-level, open concept floor plan is one of the largest 3 bedroom Park Modern units currently available. The interiors offer abundant natural light, 10 foot ceilings, floor-to-ceiling windows with panoramic views of Basalt Mountain and contemporary clean finishes. Luxury features include central A/C, a pantry off the kitchen, a spacious south-facing outdoor terrace, a custom bookcase and storage 'library' area, a laundry room and walk-in coat closet and more. Custom upgrades include a dry bar with beverage cooler, digitally operated top-down/bottom-up blinds throughout, and blackout blinds and fans in all bedrooms. Recent kitchen updates include new granite counter tops and sink, backsplash, new 36' Wolf Induction cooktop and oven and stone facing and mantel on the living room fireplace. Ownership at Park Modern offers low maintenance, stress-free living with exterior building maintenance, landscaping and snow removal throughout the complex. Pet friendly! Convenient elevator access to basement heated garage with two assigned parking spots located in front of two private storage units. There is a Tesla charger installed in one of the storage units. The garage also has a bike storage room for owners. Park Modern just a short drive, walk or bike ride to Whole Foods, TACAW performing arts center, the Rio Grande bike trail, hiking trails, Roaring Fork River fishing access, and beautiful parks and playgrounds.
Location
State CO
County Eagle
Community Park Modern
Area Basalt
Zoning Residential
Direction Building is on left hand side of Willits Lane
Interior
Interior Features Elevator
Heating Natural Gas, Forced Air
Cooling Central Air
Fireplaces Number 1
Fireplaces Type Gas
Fireplace Yes
Window Features Low-Emissivity Windows
Exterior
Parking Features Common, Assigned, Electric Vehicle Charging Station(s)
Utilities Available Natural Gas Available
Roof Type Membrane
Garage No
Building
Lot Description Landscaped
Water Public
Architectural Style Contemporary
New Construction No
Others
Tax ID 246511245010
Acceptable Financing New Loan, Cash
Listing Terms New Loan, Cash
Read Less Info
Want to know what your home might be worth? Contact us for a FREE valuation!

Our team is ready to help you sell your home for the highest possible price ASAP

"My job is to find and attract mastery-based agents to the office, protect the culture, and make sure everyone is happy! "

