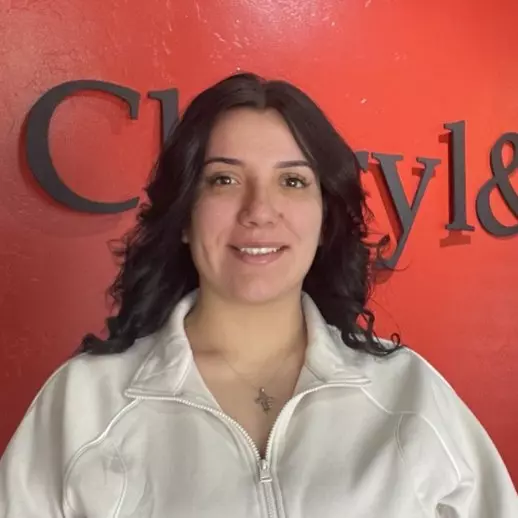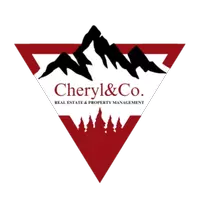$2,100,000
$2,250,000
6.7%For more information regarding the value of a property, please contact us for a free consultation.
5 Beds
5 Baths
4,073 SqFt
SOLD DATE : 04/21/2025
Key Details
Sold Price $2,100,000
Property Type Single Family Home
Sub Type Single Family Residence
Listing Status Sold
Purchase Type For Sale
Square Footage 4,073 sqft
Price per Sqft $515
Subdivision Ironbridge
MLS Listing ID 186788
Sold Date 04/21/25
Bedrooms 5
Full Baths 4
Half Baths 1
HOA Fees $638/mo
HOA Y/N Yes
Originating Board Aspen Glenwood MLS
Year Built 2007
Annual Tax Amount $6,776
Tax Year 2024
Lot Size 1.193 Acres
Acres 1.19
Property Sub-Type Single Family Residence
Property Description
Stunning Ironbridge home on an acre lot along the Roaring Fork River! This 5-bedroom footprint sprawls intently tucked away from its convenient proximity to numerous neighborhood amenities while capitalizing on the peaceful sounds of a backyard riverbank. Two primary suites and an impressive 4,073 finished square feet allow opportunity to creatively spread out and accommodate the onslaught of visitor requests you're sure to field from family and friends alike with desire to visit our mountain paradise. The open concept kitchen/dining and living area floods with natural light on the main level from a welcoming formal front door entry or casually via the 3-car garage and proper mudroom. Exterior attributes to the property are equally notable and include an oversized upper deck off the dining room (1,236 sf), a walkout basement patio space, fenced in garden beds and flat, grassy front and back yard spaces with direct access to The Roaring Fork River by way of the community's private access easement. Complimenting the luxury of this home are member benefits including golf, onsite dining, pool, fitness center, miles of walking trails and tennis/basketball courts upon payment of the $8,000 membership initiation fee. This property has been thoughtfully updated and meticulously maintained by the current owners.
Location
State CO
County Garfield
Community Ironbridge
Area Glenwood Springs
Zoning PUD
Direction From County Road 109, take North Ironbridge entrance and follow Ironbridge Drive to roundabout. Enter roundabout, home is on the right.
Interior
Heating Natural Gas, Forced Air
Cooling Central Air
Fireplaces Number 1
Fireplaces Type Gas
Fireplace Yes
Exterior
Garage Spaces 3.0
Utilities Available Natural Gas Available
Roof Type Metal,Composition
Garage Yes
Building
Lot Description Landscaped
Water Community
Architectural Style Two Story
New Construction No
Others
Tax ID 239501429066
Acceptable Financing New Loan, Cash
Listing Terms New Loan, Cash
Read Less Info
Want to know what your home might be worth? Contact us for a FREE valuation!

Our team is ready to help you sell your home for the highest possible price ASAP

"My job is to find and attract mastery-based agents to the office, protect the culture, and make sure everyone is happy! "

