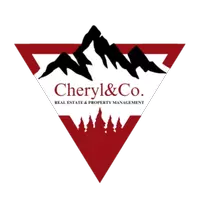$451,000
$449,000
0.4%For more information regarding the value of a property, please contact us for a free consultation.
3 Beds
2 Baths
6,250 SqFt
SOLD DATE : 06/18/2025
Key Details
Sold Price $451,000
Property Type Single Family Home
Sub Type Single Family Residence
Listing Status Sold
Purchase Type For Sale
Square Footage 6,250 sqft
Price per Sqft $72
Subdivision Craig
MLS Listing ID 188092
Sold Date 06/18/25
Bedrooms 3
Full Baths 2
HOA Y/N Yes
Year Built 2008
Annual Tax Amount $1,846
Tax Year 2024
Property Sub-Type Single Family Residence
Source Aspen Glenwood MLS
Property Description
WOW! Just WOW!
This beautifully maintained, single-level home combines newer construction with timeless style and modern comfort. The striking brick exterior and oversized two-car garage immediately say 'Welcome Home!'
Step inside to 2,100 square feet of thoughtfully designed living space. Soaring cathedral ceilings and expansive windows fill the home with natural light, enhancing the open-concept layout. The spacious living area features built-in shelving and a cozy dining nook just off the kitchen—perfect for casual meals or entertaining.
The kitchen is a cook's dream, and outside, the fenced backyard offers a generous patio with 220 outlet for a future hot tub and a gas grill hookup, ideal for gatherings. The in-floor radiant heating system keeps the home cozy while minimizing dust and allergens—a perfect match for comfort and health.
Retreat to the primary suite, where you'll find a luxurious ensuite bath complete with a walk in shower you'll fall in love with. Every bedroom boasts large, walk-in closets that offer exceptional storage.
Whether you're seeking peace and privacy or the perfect space for entertaining, this home delivers. With a sprinkler system, pristine landscaping, and top-tier features throughout, it's move-in ready and waiting for you.
Call today to schedule your private tour of this exceptional home!
Location
State CO
County Moffat
Community Craig
Area Craig
Zoning Residential
Direction Hwy 40 to frontage road, Crescent Dr. to Riford Rd, to West 6th Street. Home sits on the SOUTH side, 3rd home from Riford and 6th.
Interior
Heating Radiant, Hot Water
Cooling Evaporative Cooling
Fireplaces Number 1
Fireplaces Type Gas
Fireplace Yes
Exterior
Garage Spaces 2.0
Utilities Available Natural Gas Available
Roof Type Composition
Garage Yes
Building
Lot Description Interior Lot
Water Public
Architectural Style Ranch
New Construction No
Others
Tax ID 065734405038
Acceptable Financing New Loan, Cash
Listing Terms New Loan, Cash
Read Less Info
Want to know what your home might be worth? Contact us for a FREE valuation!

Our team is ready to help you sell your home for the highest possible price ASAP

"My job is to find and attract mastery-based agents to the office, protect the culture, and make sure everyone is happy! "

