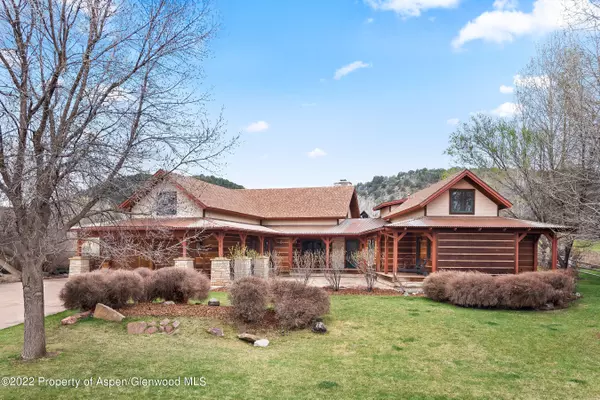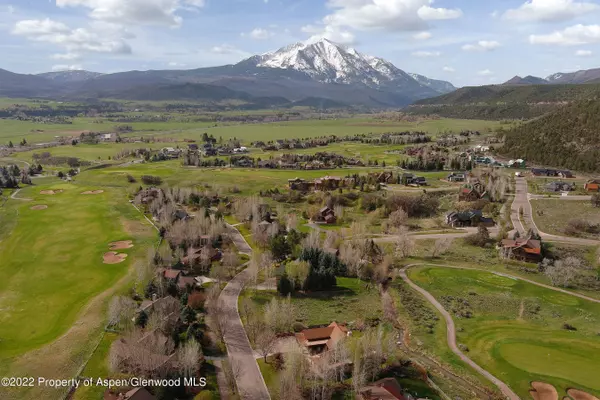$1,885,000
$1,880,000
0.3%For more information regarding the value of a property, please contact us for a free consultation.
3 Beds
4 Baths
2,946 SqFt
SOLD DATE : 08/19/2022
Key Details
Sold Price $1,885,000
Property Type Single Family Home
Sub Type Single Family Residence
Listing Status Sold
Purchase Type For Sale
Square Footage 2,946 sqft
Price per Sqft $639
Subdivision River Valley Ranch
MLS Listing ID 174847
Sold Date 08/19/22
Bedrooms 3
Full Baths 1
Half Baths 1
Three Quarter Bath 2
HOA Fees $385/mo
HOA Y/N Yes
Originating Board Aspen Glenwood MLS
Year Built 2000
Annual Tax Amount $8,740
Tax Year 2021
Lot Size 0.435 Acres
Acres 0.43
Property Description
Warm & inviting ranch-style home adjacent to the 3rd green in River Valley Ranch. This one simply feels good the moment you enter. Bright interiors enhanced by gracious public spaces & a private bedroom wing. Custom construction w/marble counters, hardwood flooring, wool carpet, many special touches, built-in bookshelves throughout & plenty of windows. Generously sized master suite w/sitting area, luxury bath & large walk-in closet w/built ins. Secondary bedrooms are en-suite w/an adjacent den or craft room.
Outside are covered decks, a flagstone patio, mature landscaping, raised beds for a kitchen garden, sprinkler system and a seasonal stream between the backyard and the golf course. Perfect spaces for outdoor living, no matter the weather. Large, finished attic above garage.
Location
State CO
County Garfield
Community River Valley Ranch
Area Carbondale
Zoning PUD-SF
Direction Take Hwy. 133 South from the Main Street round-about. Turn right at second River Valley Ranch entrance, cross the river, stay on Crystal Bridge Drive, Curve Left at the ''Y'', the house is on the Right.
Interior
Heating Radiant, Hot Water, Natural Gas
Cooling None
Fireplaces Number 1
Fireplaces Type Gas
Fireplace Yes
Exterior
Parking Features 2 Car
Utilities Available Natural Gas Available
Roof Type Composition
Garage Yes
Building
Lot Description Interior Lot, Landscaped
Water Public
Architectural Style Ranch
New Construction No
Others
Tax ID 246303308003
Acceptable Financing New Loan, Cash
Listing Terms New Loan, Cash
Read Less Info
Want to know what your home might be worth? Contact us for a FREE valuation!

Our team is ready to help you sell your home for the highest possible price ASAP


"My job is to find and attract mastery-based agents to the office, protect the culture, and make sure everyone is happy! "






