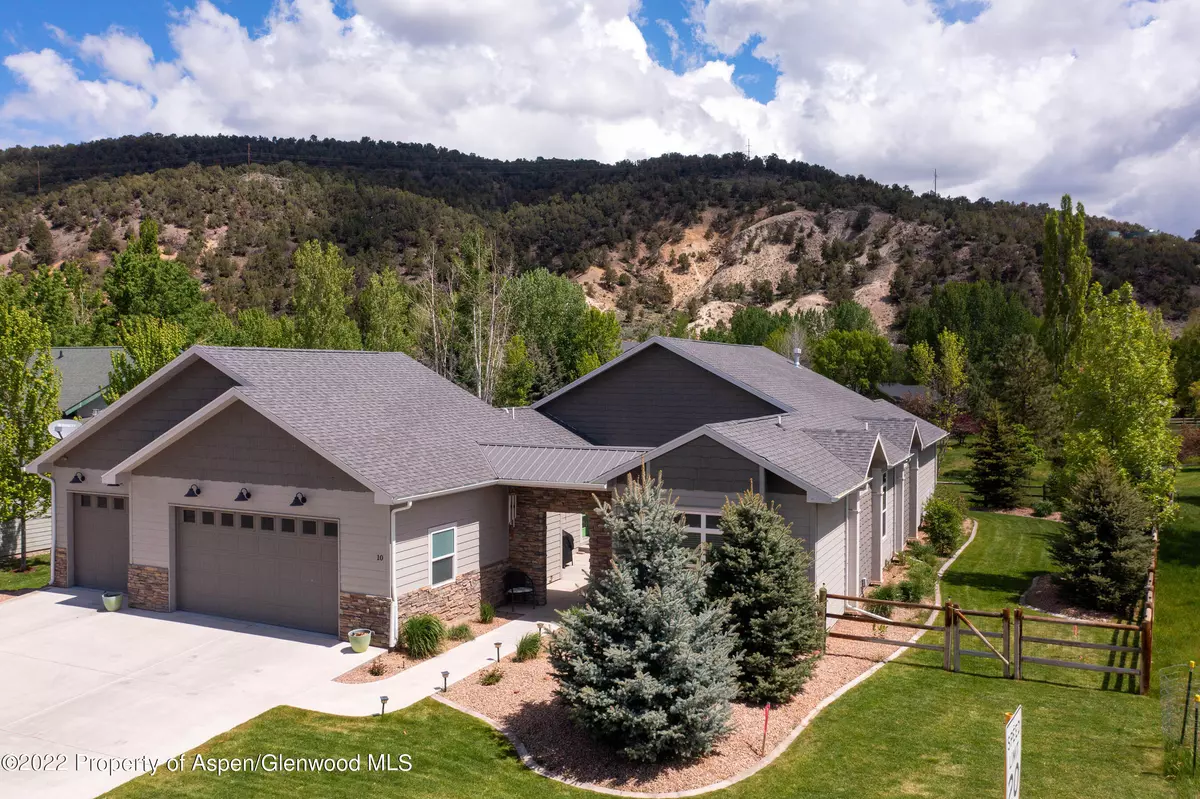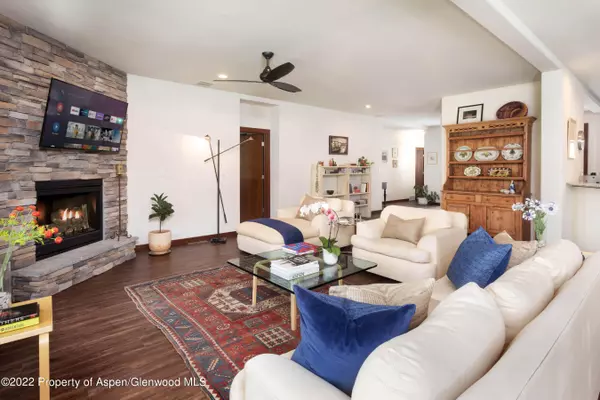$1,450,000
$1,400,000
3.6%For more information regarding the value of a property, please contact us for a free consultation.
3 Beds
2 Baths
2,336 SqFt
SOLD DATE : 07/11/2022
Key Details
Sold Price $1,450,000
Property Type Single Family Home
Sub Type Single Family Residence
Listing Status Sold
Purchase Type For Sale
Square Footage 2,336 sqft
Price per Sqft $620
Subdivision Blue Lake
MLS Listing ID 175338
Sold Date 07/11/22
Bedrooms 3
Full Baths 2
HOA Fees $121/ann
HOA Y/N Yes
Originating Board Aspen Glenwood MLS
Year Built 2016
Annual Tax Amount $4,608
Tax Year 2021
Lot Size 0.272 Acres
Acres 0.27
Property Description
Absolutely adorable 3-bedroom home on a corner SE-facing lot, with a beautiful yard which backs up to open space and Blue Creek and the adjoining trail. Back patio living from this house is as good as it gets – private, quiet and with lovely views of the creek – open the gate and take off in seconds for a stroll, run or ride. Every room of this one-story home is filled with windows, light and sunshine. Features include a front entry courtyard, central A/C, gas fireplace, a spacious kitchen with gas range and Frigidaire Gallery appliances, a serene master spa bath and big walk-in closet, a huge pantry, a 3-car garage and radon system. There is a large fenced-in yard, with flowering bushes and a vegetable garden. Steps away from the RFTA bus stop and access to the lake is across thestreet. The Blue Lake development is 140+ acres of common space including a private lake, pond, parks, playgrounds, and several miles of paved trails. Seller requires possession after September 7. street. The Blue Lake development is 140+ acres of common space including a private lake, pond, parks, playgrounds, and several miles of paved trails. Seller requires possession after September 7.
Location
State CO
County Eagle
Community Blue Lake
Area Basalt
Zoning PUD
Direction 1.8 miles (3 minutes) west of Willits/Tree Farm intersection. Turn right into Blue Lake entrance (JW Drive). Proceed past lake 0.2 mi and turn left onto Buckskin. Home is first property on right, on the corner.
Interior
Heating Natural Gas, Forced Air
Cooling Central Air
Fireplaces Number 1
Fireplaces Type Gas
Fireplace Yes
Exterior
Parking Features 2 Car
Utilities Available Cable Available, Natural Gas Available
Roof Type Composition,Metal
Garage Yes
Building
Lot Description Corner Lot, Landscaped
Water Public
Architectural Style Ranch
New Construction No
Others
Tax ID 239133410001
Acceptable Financing Cash
Listing Terms Cash
Read Less Info
Want to know what your home might be worth? Contact us for a FREE valuation!

Our team is ready to help you sell your home for the highest possible price ASAP


"My job is to find and attract mastery-based agents to the office, protect the culture, and make sure everyone is happy! "






