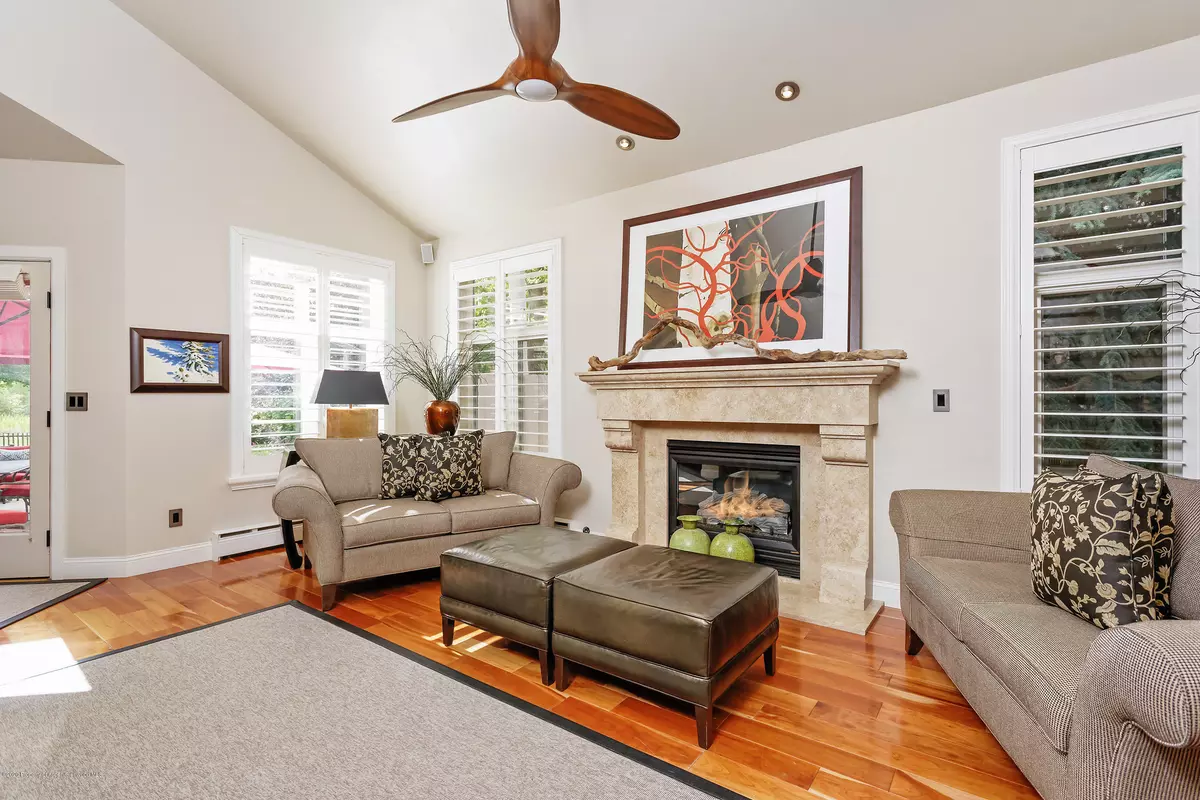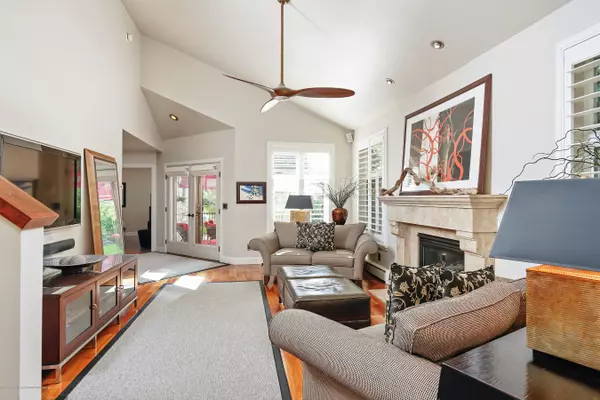$750,000
$765,000
2.0%For more information regarding the value of a property, please contact us for a free consultation.
3 Beds
3 Baths
1,612 SqFt
SOLD DATE : 03/11/2021
Key Details
Sold Price $750,000
Property Type Multi-Family
Sub Type Duplex
Listing Status Sold
Purchase Type For Sale
Square Footage 1,612 sqft
Price per Sqft $465
Subdivision Dakota Meadows
MLS Listing ID 165465
Sold Date 03/11/21
Bedrooms 3
Full Baths 2
Half Baths 1
HOA Fees $250/ann
HOA Y/N Yes
Originating Board Aspen Glenwood MLS
Year Built 1996
Annual Tax Amount $2,995
Tax Year 2019
Lot Size 5,842 Sqft
Acres 0.13
Property Description
Stunning Top to Bottom Remodel.
Nothing has been overlooked in the extensive remodeling of this beautiful home.
The kitchen cabinets are custom made rustic cherry meticulously crafted by the Crystal Cabinet company with German made stainless steel hardware. Deep drawers, pull out pantry shelves, and abundant upper cabinet storage make this kitchen a pleasure to work in. The granite slab is a rich, bold Florenza Red. Additional recessed lighting has been added and the same cabinets and granite carry through to the attached powder room. Custom made solid wood plantation shutters are installed on all upper and lower level windows with Bali shades on the french doors that open on to the patio and very private back yard.The living room fireplace is an understated, elegant solid Mexican Marble. The main level floors are cherry hardwood with Karastan carpet on the stairs and upper level bedrooms. Hand rails and trim on the stairs are custom crafted as are the wooden baseboard heater covers. The walls and ceilings have been refinished with three coats of plaster, primer and two coats of paint. All of the baseboards and trim have been replaced and painted as well. Larson etched glass storm doors are on the exterior doors and the front door and garage door have been replaced as well. The
10' x 13' master bathroom has a California Closet storage system, a custom designed solid cherry double vanity, a 4' x 5' shower with a floating bench and radiant heat beneath the Italian stone floor. Additional lighting has been added as well. Contemporary ceiling fans are installed in all three bedrooms and the living room. In the garage there is a Culligan water softening system, and the original maple kitchen and bathroom cabinets are installed with countertops for extra storage and workspace.
The front and rear yard sprinklers systems have multiple extra heads providing complete coverage for the entire lawn and garden areas. The sprinkler control box, the metal garden edging and mulch have all been replaced this year. The rear yard is entirely fenced, and is double boarded for privacy and stability. The private back yard faces Basalt Mountain and borders a small pond. This is a uniquely lovely home occupied by the original owner, having never been rented. It is located in the desirable mid valley area close to shopping, convenient to Aspen and Glenwood. The living room fireplace is an understated, elegant solid Mexican Marble. The main level floors are cherry hardwood with Karastan carpet on the stairs and upper level bedrooms. Hand rails and trim on the stairs are custom crafted as are the wooden baseboard heater covers. The walls and ceilings have been refinished with three coats of plaster, primer and two coats of paint. All of the baseboards and trim have been replaced and painted as well. Larson etched glass storm doors are on the exterior doors and the front door and garage door have been replaced as well. The
10' x 13' master bathroom has a California Closet storage system, a custom designed solid cherry double vanity, a 4' x 5' shower with a floating bench and radiant heat beneath the Italian stone floor. Additional lighting has been added as well. Contemporary ceiling fans are installed in all three bedrooms and the living room. In the garage there is a Culligan water softening system, and the original maple kitchen and bathroom cabinets are installed with countertops for extra storage and workspace.
The front and rear yard sprinklers systems have multiple extra heads providing complete coverage for the entire lawn and garden areas. The sprinkler control box, the metal garden edging and mulch have all been replaced this year. The rear yard is entirely fenced, and is double boarded for privacy and stability. The private back yard faces Basalt Mountain and borders a small pond. This is a uniquely lovely home occupied by the original owner, having never been rented. It is located in the desirable mid valley area close to shopping, convenient to Aspen and Glenwood.
Location
State CO
County Garfield
Community Dakota Meadows
Area Carbondale
Zoning Residential
Direction Highway 82, Turng East on Dakota Drive. Immediate left onto Dakota Meadows Drive. Veer right to stay on Dakota Meadows. House is on your right. No sign.
Interior
Heating Hot Water, Baseboard
Cooling None
Fireplaces Number 1
Fireplaces Type Gas
Fireplace Yes
Exterior
Utilities Available Natural Gas Available
Roof Type Composition
Building
Lot Description Cul-De-Sac, Landscaped
Water Public
Architectural Style Two Story
New Construction No
Others
Tax ID 239133203010
Acceptable Financing New Loan, Cash
Listing Terms New Loan, Cash
Read Less Info
Want to know what your home might be worth? Contact us for a FREE valuation!

Our team is ready to help you sell your home for the highest possible price ASAP


"My job is to find and attract mastery-based agents to the office, protect the culture, and make sure everyone is happy! "






