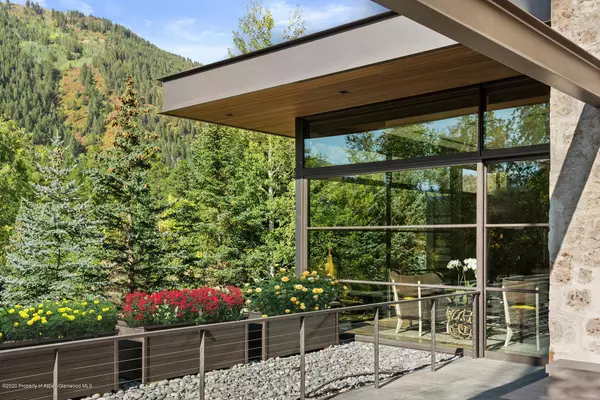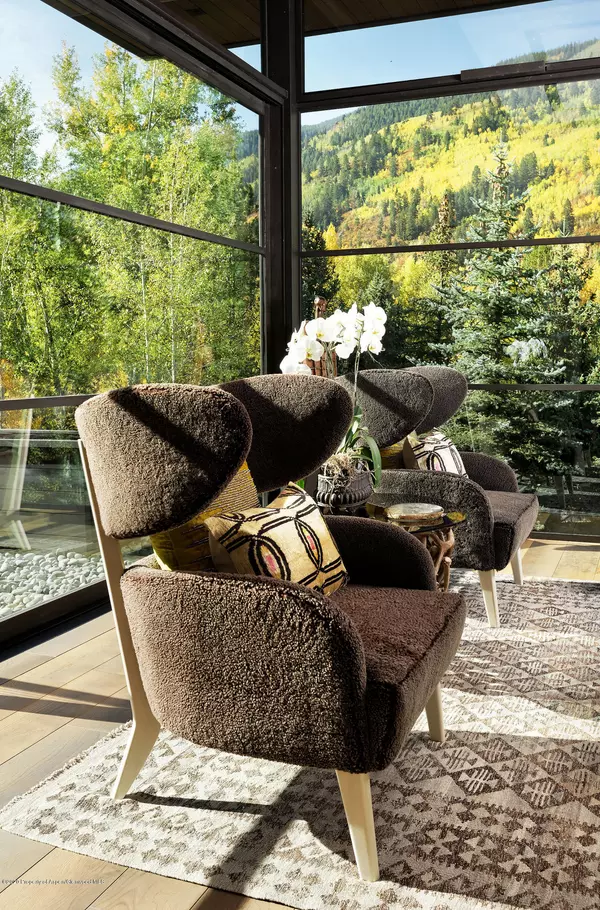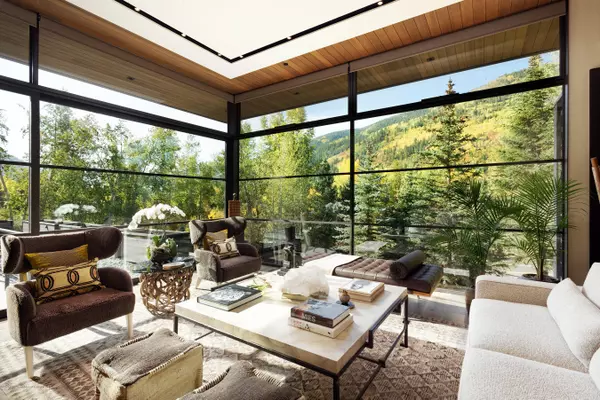$13,750,000
$13,750,000
For more information regarding the value of a property, please contact us for a free consultation.
4 Beds
6 Baths
4,663 SqFt
SOLD DATE : 06/02/2021
Key Details
Sold Price $13,750,000
Property Type Single Family Home
Sub Type Single Family Residence
Listing Status Sold
Purchase Type For Sale
Square Footage 4,663 sqft
Price per Sqft $2,948
Subdivision Mountain Valley
MLS Listing ID 167187
Sold Date 06/02/21
Bedrooms 4
Full Baths 5
Half Baths 1
HOA Fees $16/ann
HOA Y/N Yes
Originating Board Aspen Glenwood MLS
Year Built 2020
Annual Tax Amount $5,583
Tax Year 2020
Lot Size 0.428 Acres
Acres 0.43
Property Description
Completed in 2020 this beautiful home is tucked in a garden setting with mature Aspen and Spruce trees, 1 mile east of Aspen at the entrance to the North Star Preserve.
The blend of contemporary architecture and rich organic textures creates a chic, unexpected, luxurious interior. Stone and mushroom wood clad the exterior and wrap in to the home's interior bringing the natural world inside. 12-foot ceilings and floor to ceiling custom architectural steel windows capture the stunning views of Independence Pass.
Just under 5000 square feet with 4 BR's and 5 1/2 baths of handcrafted details. All BR's are above grade with en-suite baths clad in striking grout washed rustic stone and European marble. 2 BR's have private garden access.Every room has unique views and is filled with light. Elevator, library, office, butler's pantry, 3 fireplaces, media room/gym, top of the line appliances including a rare Aga induction oven with a convection cooktop, exotic leathered granite countertops, walnut custom cabinetry, wide oak flooring, leather wrapped stair rails, custom furniture, enormous storage areas and climate-controlled wine cellar, are among the many amenities.
An enormous stone terrace and gardens complete the package and a 13.65 Solar Photovoltaic system offsets the homes energy consumption.
The home and custom furniture were designed and curated by visionary local designer, Travis Terry. Every room has unique views and is filled with light. Elevator, library, office, butler's pantry, 3 fireplaces, media room/gym, top of the line appliances including a rare Aga induction oven with a convection cooktop, exotic leathered granite countertops, walnut custom cabinetry, wide oak flooring, leather wrapped stair rails, custom furniture, enormous storage areas and climate-controlled wine cellar, are among the many amenities.
An enormous stone terrace and gardens complete the package and a 13.65 Solar Photovoltaic system offsets the homes energy consumption.
The home and custom furniture were designed and curated by visionary local designer, Travis Terry.
Location
State CO
County Pitkin
Community Mountain Valley
Area Aspen
Zoning Residential
Direction Travel east from City Market on Highway 82 1.1 mile. Driveway is on the left.
Interior
Heating Solar, Radiant, Forced Air
Cooling A/C
Fireplaces Number 3
Fireplaces Type Gas
Fireplace Yes
Exterior
Parking Features Electric Vehicle Charging Station(s)
Utilities Available Cable Available, Natural Gas Available
Roof Type Membrane
Garage Yes
Building
Lot Description Corner Lot, Landscaped
Water Public
Architectural Style Contemporary
New Construction Yes
Others
Tax ID 273717307032
Acceptable Financing New Loan, Cash
Listing Terms New Loan, Cash
Read Less Info
Want to know what your home might be worth? Contact us for a FREE valuation!

Our team is ready to help you sell your home for the highest possible price ASAP


"My job is to find and attract mastery-based agents to the office, protect the culture, and make sure everyone is happy! "






