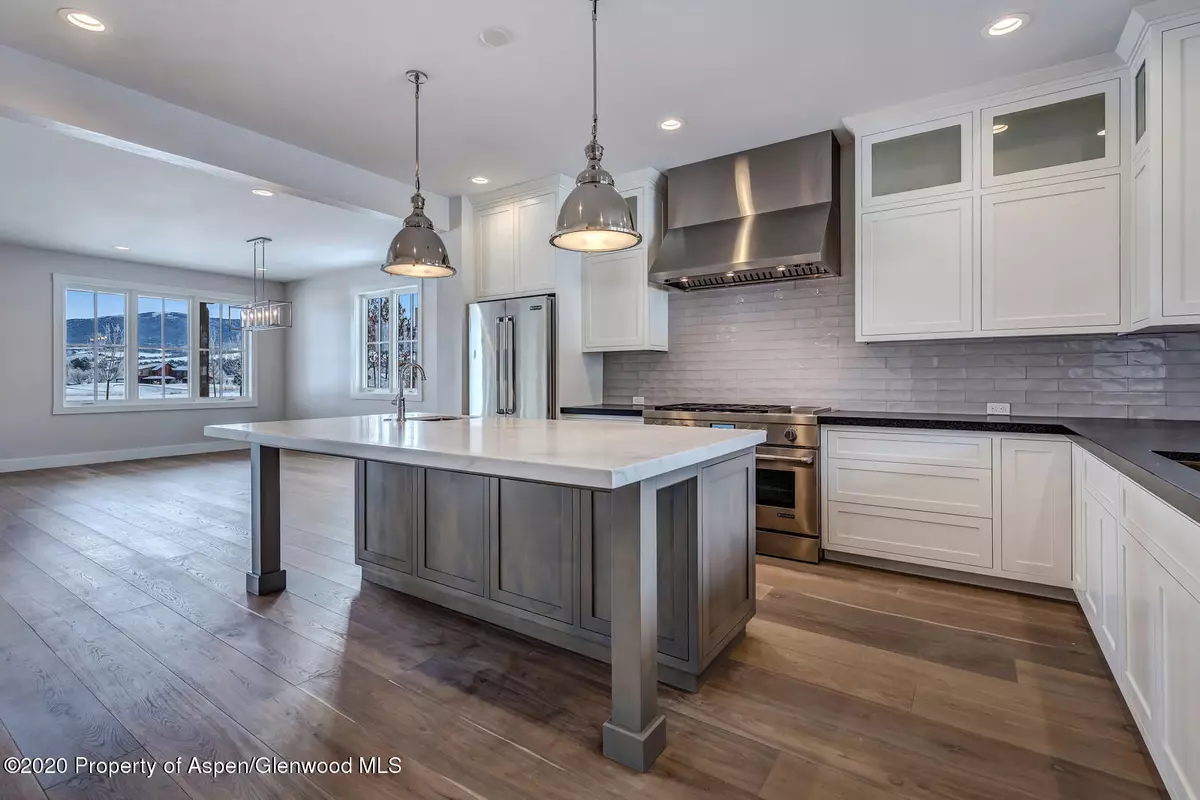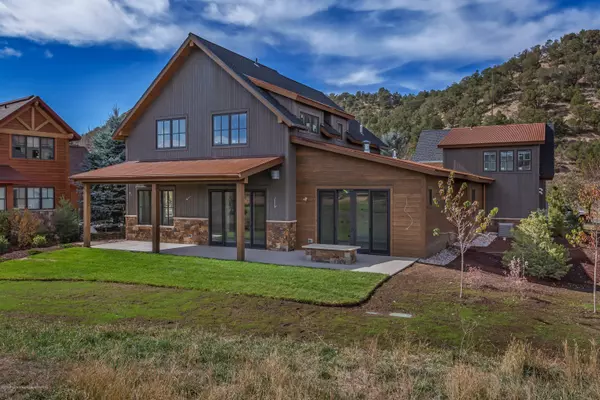$1,895,000
$1,895,000
For more information regarding the value of a property, please contact us for a free consultation.
4 Beds
5 Baths
3,324 SqFt
SOLD DATE : 02/08/2021
Key Details
Sold Price $1,895,000
Property Type Single Family Home
Sub Type Single Family Residence
Listing Status Sold
Purchase Type For Sale
Square Footage 3,324 sqft
Price per Sqft $570
Subdivision River Valley Ranch
MLS Listing ID 167921
Sold Date 02/08/21
Bedrooms 4
Full Baths 4
Half Baths 1
HOA Fees $325/mo
HOA Y/N Yes
Originating Board Aspen Glenwood MLS
Year Built 2019
Annual Tax Amount $1,457
Tax Year 2020
Lot Size 0.253 Acres
Acres 0.25
Property Description
New Construction! Spectacular RVR custom home with perfect floor plan at 3,324sf, 4 bedrooms, 4.5 bath, 2 car garage on a lot with views of White Hill. The main floor master has incredible master bath with heated Marble floors and an easy walkout to the outdoor stone fireplace. Additional home features include: custom cabinets; marble kitchen island; leathered black granite counter-tops; engineered oak wood floors; Restoration Hardware vanities throughout; Sierra Pacific windows; Marble stack stone fireplace w/reclaimed beam in the living room and 4th bedroom/office above the garage is ideal for live in nanny, mother in law, or the college bound teenager. RVR amenities include Ranch House with swimming pool/year round lap pool, fitness center, 5 clay tennis cts, & miles of walking trails
Location
State CO
County Garfield
Community River Valley Ranch
Area Carbondale
Zoning PUD
Direction Turn right at second RVR entrance (Crystal Bridge Drive) Take second left on Perry Ridge, home will be on left side use center eyelet to make U-turn and park in driveway. Located near RVR's 14th green.
Interior
Heating Natural Gas, Forced Air
Cooling Central Air
Fireplaces Number 1
Fireplaces Type Gas
Fireplace Yes
Exterior
Parking Features 2 Car
Utilities Available Natural Gas Available
Roof Type Composition,Metal
Garage Yes
Building
Lot Description Interior Lot, Landscaped
Water Public
Architectural Style Two Story, Contemporary
New Construction Yes
Others
Tax ID 246310202006
Acceptable Financing New Loan, Cash
Listing Terms New Loan, Cash
Read Less Info
Want to know what your home might be worth? Contact us for a FREE valuation!

Our team is ready to help you sell your home for the highest possible price ASAP

"My job is to find and attract mastery-based agents to the office, protect the culture, and make sure everyone is happy! "






