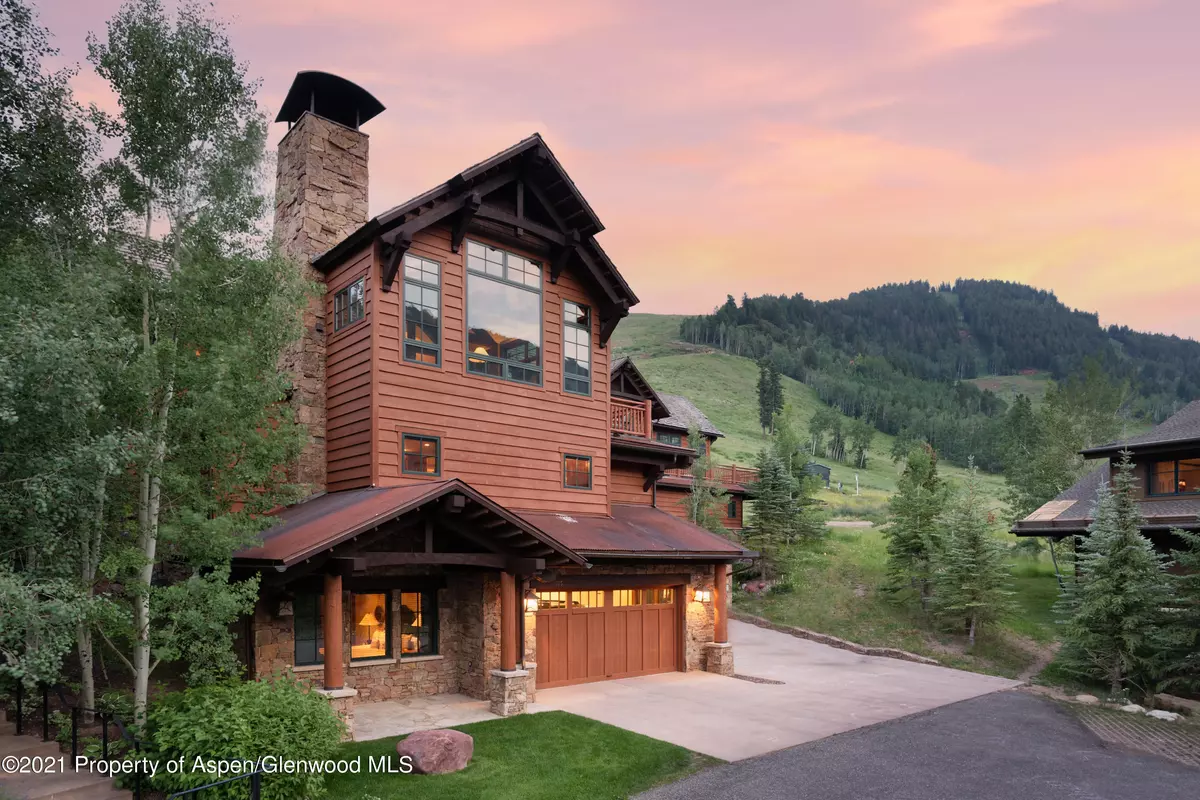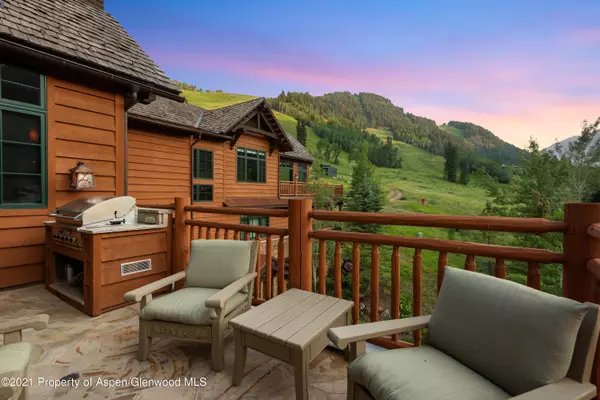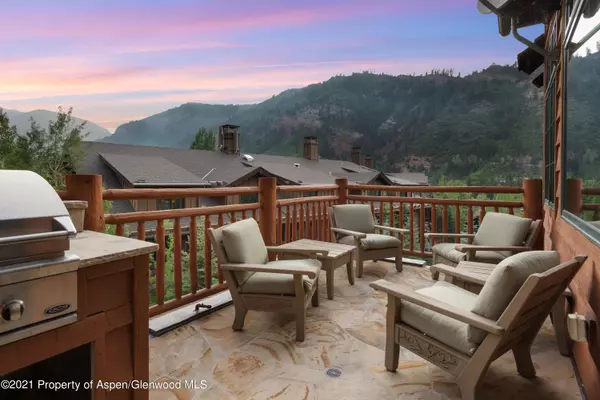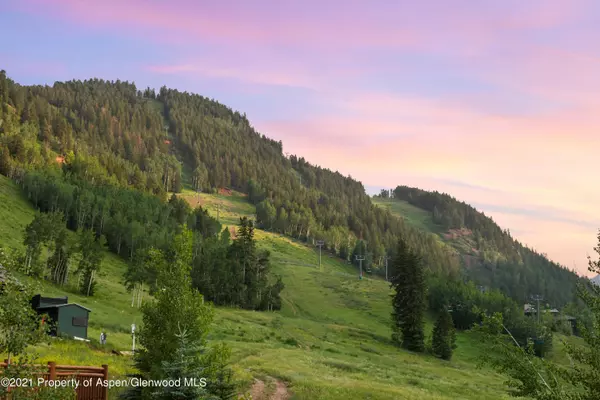$8,450,000
$8,250,000
2.4%For more information regarding the value of a property, please contact us for a free consultation.
4 Beds
6 Baths
5,555 SqFt
SOLD DATE : 08/31/2021
Key Details
Sold Price $8,450,000
Property Type Townhouse
Sub Type Townhouse
Listing Status Sold
Purchase Type For Sale
Square Footage 5,555 sqft
Price per Sqft $1,521
Subdivision Aspen Highlands
MLS Listing ID 171120
Sold Date 08/31/21
Bedrooms 4
Full Baths 5
Half Baths 1
HOA Fees $3,446/qua
HOA Y/N Yes
Originating Board Aspen Glenwood MLS
Year Built 2006
Annual Tax Amount $33,230
Tax Year 2021
Property Description
Rare townhome in Aspen Highlands and this one is for sale by the original owner! This is the best ''view'' townhome of all 16 at Thunderbowl and has windows and light pouring in from three sides. This admirable year-round residence benefits from a myriad of location amenities including easy ski-in/ski-out access just steps from the Exhibition and Thunderbowl lifts, use of the Ritz-Carlton Club amenities, and a convenient bike, walk or drive to downtown Aspen. Finished in a classic mountain style, the living spaces are generous and accommodating yet inviting and cordial with a practical floor plan and exceptional craftsmanship. Enjoy sweeping views of the slopes, Tiehack Cliffs and the Willow Creek Valley from the large windows and main level deck. The mid-level master suite, along withthree additional above-grade suites, finely arrayed kitchen, private office, entertainment/media room with wet bar and climate-controlled wine storage offer comfort, luxury and gracious living in a quintessential Colorado retreat. three additional above-grade suites, finely arrayed kitchen, private office, entertainment/media room with wet bar and climate-controlled wine storage offer comfort, luxury and gracious living in a quintessential Colorado retreat.
Location
State CO
County Pitkin
Community Aspen Highlands
Area Aspen
Zoning Residential
Direction From the roundabout take Maroon Creek Road to the first entrance for Aspen Highlands. Turn left on Thunderbowl Lane and follow to the top of the townhomes. #115 is on the right and second from the top.
Interior
Interior Features Elevator
Heating Radiant, Forced Air
Cooling Central Air
Fireplaces Number 4
Fireplaces Type Gas
Fireplace Yes
Exterior
Parking Features 2 Car
Utilities Available Natural Gas Available
Roof Type Shake
Garage Yes
Building
Lot Description Landscaped
Water Public
Architectural Style Contemporary
New Construction No
Others
Tax ID 273514212002
Acceptable Financing Cash
Listing Terms Cash
Read Less Info
Want to know what your home might be worth? Contact us for a FREE valuation!

Our team is ready to help you sell your home for the highest possible price ASAP

"My job is to find and attract mastery-based agents to the office, protect the culture, and make sure everyone is happy! "






