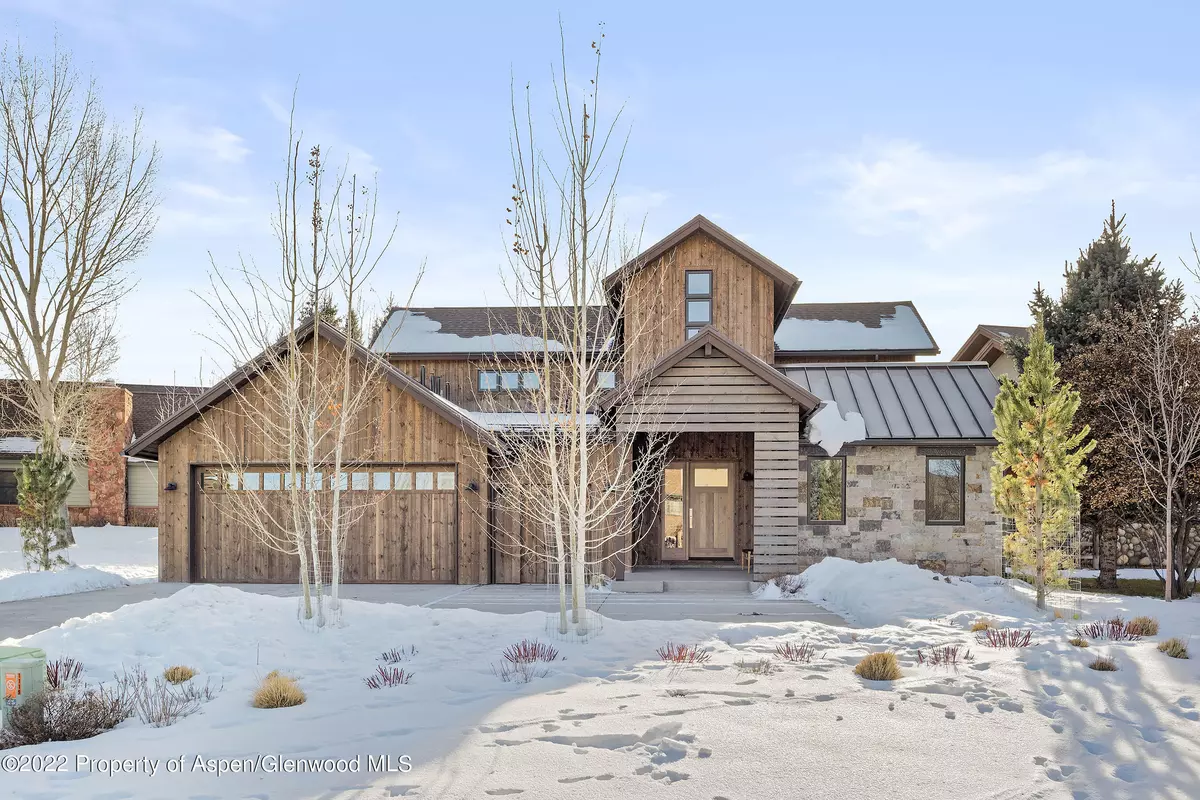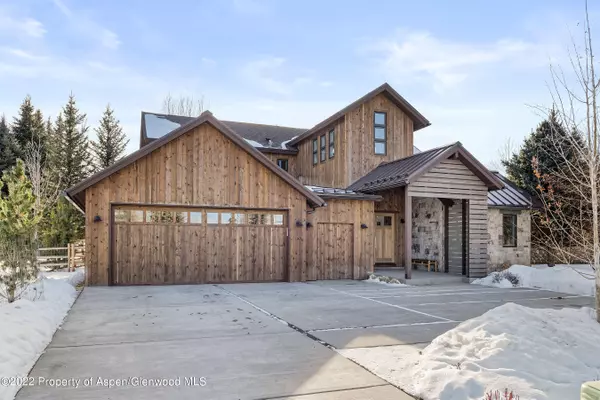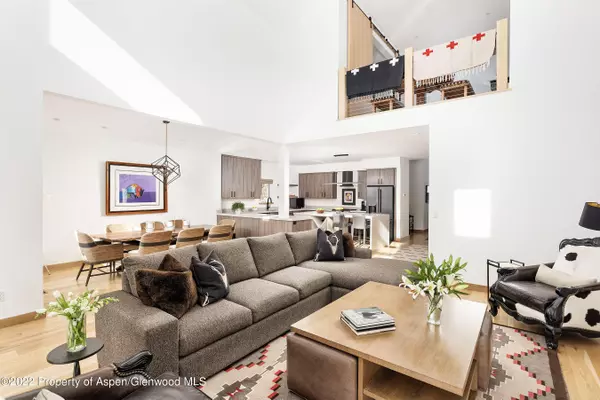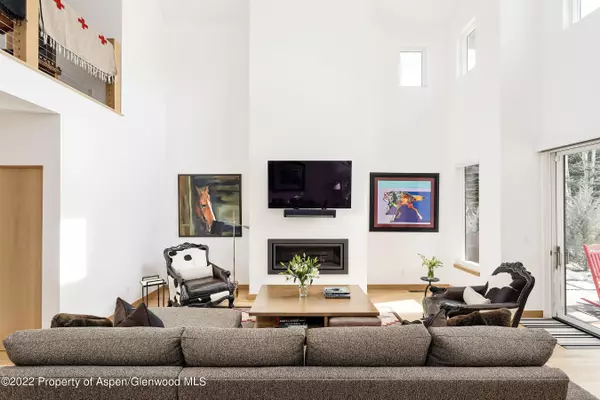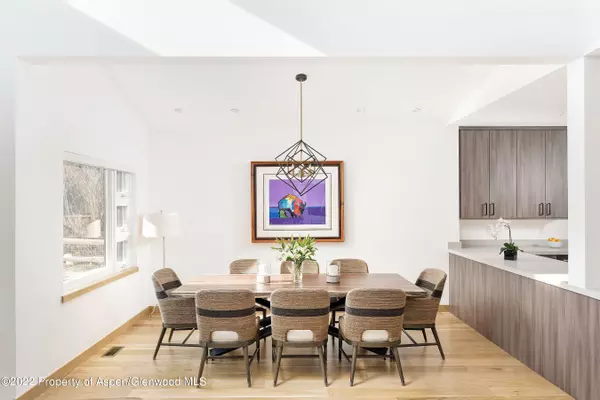$2,650,000
$2,700,000
1.9%For more information regarding the value of a property, please contact us for a free consultation.
3 Beds
4 Baths
2,993 SqFt
SOLD DATE : 04/25/2022
Key Details
Sold Price $2,650,000
Property Type Single Family Home
Sub Type Single Family Residence
Listing Status Sold
Purchase Type For Sale
Square Footage 2,993 sqft
Price per Sqft $885
Subdivision River Valley Ranch
MLS Listing ID 173505
Sold Date 04/25/22
Bedrooms 3
Full Baths 3
Half Baths 1
HOA Fees $325/mo
HOA Y/N Yes
Originating Board Aspen Glenwood MLS
Year Built 2019
Annual Tax Amount $7,697
Tax Year 2021
Lot Size 10,411 Sqft
Acres 0.24
Property Description
You will love the lines of this stunning River Valley Ranch single-family home. A handsome, recently completed residence featuring a rich stone and wood exterior with a timelessly designed metal roof. Strategically sited on .25 acres, the private house is surrounded by open space, two ponds, a running stream, and boasts dramatic views of Mt. Sopris.
The open, bright floor plan provides three en-suite bedrooms with the opportunity to convert a flex room to a fourth bedroom. Solid white oak hardwood flooring, dark elm kitchen cabinets, and a walk out to a generous back patio is complete with a fire-pit and great entertaining space. An oversized two-car garage connects to a shop space or a bay for your golfcart.
Location
State CO
County Garfield
Community River Valley Ranch
Area Carbondale
Zoning RSF
Direction From Highway 133, enter River Valley Ranch at the second entrance onto Crystal Bridge Drive. Turn right on Heritage Drive. Home is on the left.
Interior
Heating Forced Air
Cooling Central Air
Fireplaces Number 2
Fireplaces Type Gas
Fireplace Yes
Exterior
Utilities Available Cable Available, Natural Gas Available
Roof Type Composition,Metal
Building
Lot Description Interior Lot, Corner Lot, Landscaped
Water Public
Architectural Style Two Story, Contemporary
New Construction Yes
Others
Tax ID 246303222026
Read Less Info
Want to know what your home might be worth? Contact us for a FREE valuation!

Our team is ready to help you sell your home for the highest possible price ASAP


"My job is to find and attract mastery-based agents to the office, protect the culture, and make sure everyone is happy! "

