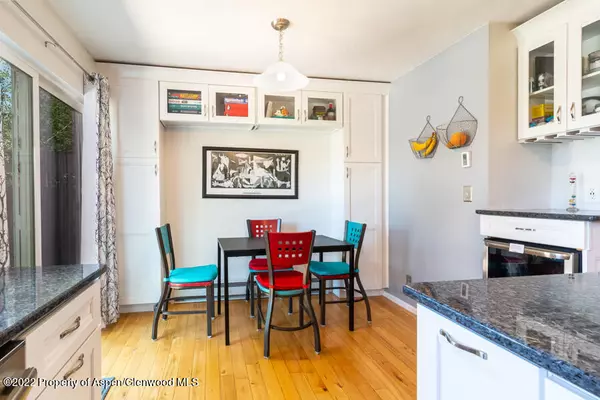$728,200
$757,000
3.8%For more information regarding the value of a property, please contact us for a free consultation.
3 Beds
3 Baths
1,736 SqFt
SOLD DATE : 12/27/2022
Key Details
Sold Price $728,200
Property Type Townhouse
Sub Type Townhouse
Listing Status Sold
Purchase Type For Sale
Square Footage 1,736 sqft
Price per Sqft $419
Subdivision Crystal Village
MLS Listing ID 176044
Sold Date 12/27/22
Bedrooms 3
Full Baths 2
Half Baths 1
HOA Fees $200/mo
HOA Y/N Yes
Originating Board Aspen Glenwood MLS
Year Built 1982
Annual Tax Amount $3,032
Tax Year 2021
Lot Size 2,047 Sqft
Acres 0.05
Property Description
Investment opportunity. Don't miss out on owning this great Carbondale townhome! Walk or hop on your bike to get downtown to restaurants/shops, groceries, and schools. The main level of this wonderful townhome has a bright and open layout, updated kitchen w/ wine cooler, dining room, and cozy living room w/ wood burning fire place. Entertain your guests out in the front courtyard or chill & grill out back. The upper level has two nice sized bedrooms, full bath with updated vanity, and linen closet. The lower level has 3rd bedroom, full bath w/ jetted tub, washer/dryer, a bonus family room used to run a small local apparel business. Many have converted the lower level to a master suite or separate roommate living area. The fenced dog park is a leisurely walk past the park with a playground.
Location
State CO
County Garfield
Community Crystal Village
Area Carbondale
Zoning SF-RES
Direction Take Hwy 82 to 133. Head South on 133 towards Redstone. Turn right onto Hendrick Dr. Follow to Barber Dr. Take a right. The townhouse is on your left.
Interior
Heating Baseboard
Cooling None
Fireplaces Number 1
Fireplaces Type Wood Burning
Fireplace Yes
Exterior
Parking Features 1 Car
Roof Type Composition
Building
Water Public
Architectural Style Two Story
New Construction No
Others
Tax ID 239333413003
Acceptable Financing New Loan, Cash
Listing Terms New Loan, Cash
Read Less Info
Want to know what your home might be worth? Contact us for a FREE valuation!

Our team is ready to help you sell your home for the highest possible price ASAP

"My job is to find and attract mastery-based agents to the office, protect the culture, and make sure everyone is happy! "






