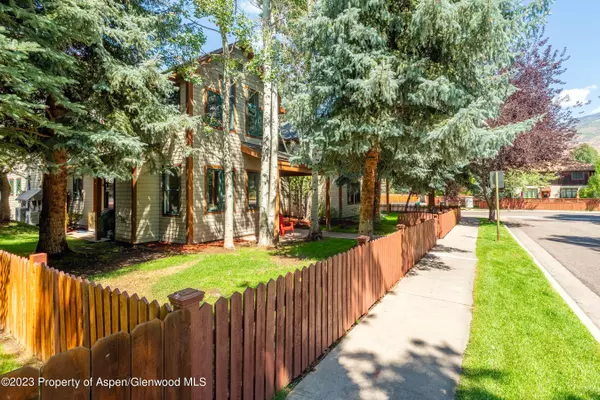$1,310,000
$1,295,000
1.2%For more information regarding the value of a property, please contact us for a free consultation.
3 Beds
3 Baths
1,877 SqFt
SOLD DATE : 09/18/2023
Key Details
Sold Price $1,310,000
Property Type Multi-Family
Sub Type Duplex
Listing Status Sold
Purchase Type For Sale
Square Footage 1,877 sqft
Price per Sqft $697
Subdivision Southside
MLS Listing ID 180613
Sold Date 09/18/23
Bedrooms 3
Full Baths 2
Half Baths 1
HOA Fees $70/qua
HOA Y/N Yes
Originating Board Aspen Glenwood MLS
Year Built 1999
Annual Tax Amount $4,180
Tax Year 2022
Lot Size 3,920 Sqft
Acres 0.09
Property Description
Welcome to this fabulous Southside half-duplex, nestled in a sought-after neighborhood with abundant charm and convenience. Conveniently located steps away from the coveted parks and trails, this home provides boundless opportunities for outdoor activities and exploration. Moreover, a short walk will lead you to the vibrant downtown Basalt, where you can enjoy an array of dining, shopping, and cultural experiences.
Beautifully landscaped front yard and a two-car garage with additional parking in the driveway. The warm and inviting floor plan features hardwood floors that extend throughout the lower level. Throughout the property, you'll find modern amenities, including air conditioning, abundant storage, and a full-size washer-dryer in a dedicated space.
The kitchen on the main floor includes a Wolfe stove that opens up into the dining and living areas. A glass door opens up into a private fenced-in yard, that has mature trees providing shade and privacy.
The primary bedroom is set on the second floor on the east side of the home and creates a sense of privacy. It includes a walk-in closet and a full bath. Two additional well-appointed guest bedrooms are situated on the same level, sharing a full bath. Adjacent to the guest bedrooms, an open space awaits your creative touch - suitable for a home office, a library, or a calming yoga/exercise spot.
Location
State CO
County Pitkin
Community Southside
Area Basalt
Zoning Residential
Direction Coming from Aspen on 82 take a left at the stop light on Basalt Avenue. Take the second right onto Fiou Lane, take the next left onto Southside Drive, and then take the next left onto Alexander Avenue. Take the 2nd right onto Summerset Lane and it is on your right.
Interior
Heating Radiant, Hot Water, Natural Gas, Baseboard
Cooling A/C
Fireplaces Number 1
Fireplaces Type Gas
Fireplace Yes
Exterior
Parking Features 2 Car
Utilities Available Natural Gas Available
Roof Type Composition
Garage Yes
Building
Water Community
Architectural Style Two Story
New Construction No
Others
Tax ID 246718115001
Acceptable Financing New Loan, Cash
Listing Terms New Loan, Cash
Read Less Info
Want to know what your home might be worth? Contact us for a FREE valuation!

Our team is ready to help you sell your home for the highest possible price ASAP

"My job is to find and attract mastery-based agents to the office, protect the culture, and make sure everyone is happy! "






