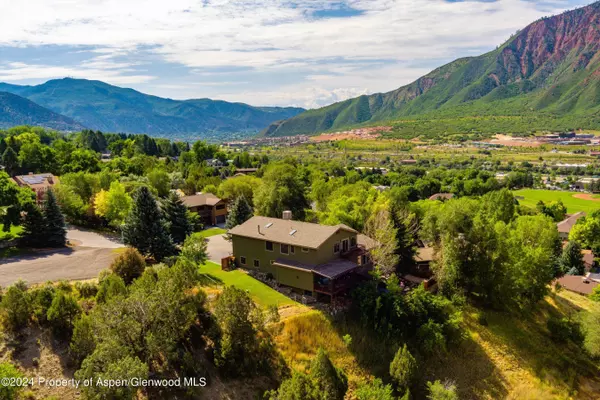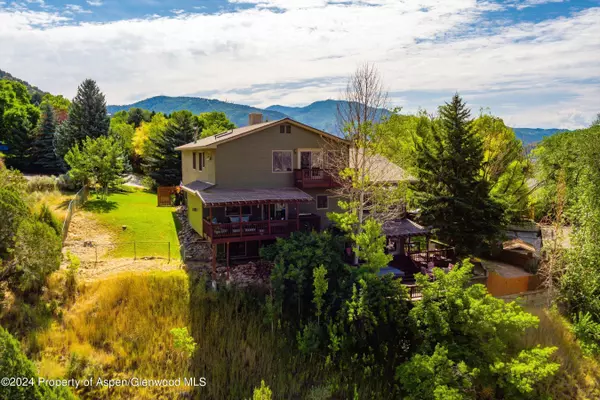$1,270,000
$1,295,000
1.9%For more information regarding the value of a property, please contact us for a free consultation.
5 Beds
6 Baths
4,454 SqFt
SOLD DATE : 09/30/2024
Key Details
Sold Price $1,270,000
Property Type Single Family Home
Sub Type Single Family Residence
Listing Status Sold
Purchase Type For Sale
Square Footage 4,454 sqft
Price per Sqft $285
Subdivision Stoneridge, Glenwood
MLS Listing ID 184942
Sold Date 09/30/24
Bedrooms 5
Full Baths 3
Half Baths 2
Three Quarter Bath 1
HOA Y/N Yes
Originating Board Aspen Glenwood MLS
Year Built 1993
Annual Tax Amount $5,845
Tax Year 2023
Lot Size 0.578 Acres
Acres 0.57
Property Description
Discover your dream home in this spacious and comfortable 5-bedroom home in the heart of Glenwood Springs. Enjoy breathtaking views and ample space for your family and guests. Nestled in a prime location with mature trees, established gardens and a fenced yard, this home offers tranquility and convenience. With multiple decks, you are sure to enjoy your morning coffee and evening sunsets from your hot tub overlooking Red Mountain and the valley floor.
Step inside to find a spacious living area with high ceilings, 2-sided fireplace and panoramic windows bringing the outside in. Upstairs you will find a large private master suite with its own balcony, office space and an additional 3 bedrooms.
The kitchen is a chef's dream, complete with modern appliances and a large island perfect for entertaining.
Additionally, there's a separate in-law suite with exterior door, living space, kitchenette, bedroom, and bath—ideal for guests, extended family, or kids and teens. A 3-car garage, large fenced yard, and adjacent open space make this the home you've been waiting for.
Location
State CO
County Garfield
Community Stoneridge, Glenwood
Area Glenwood Springs
Zoning Residential
Direction After crossing the Colorado River on Grand Avenue heading North, turn right towards 6th Street. At the roundabout, continue straight onto 6th Street. Take a slight right onto Donegan Rd. Turn right onto Cedar Crest. Turn left onto Cardinal Lane. Turn left onto Ptarmigan Lane. Home is at the end of the culdesac.
Interior
Heating Radiant, Hot Water
Cooling Evaporative Cooling
Fireplaces Number 2
Fireplaces Type Gas
Fireplace Yes
Exterior
Utilities Available Natural Gas Available
Roof Type Composition
Building
Lot Description Cul-De-Sac, Landscaped
Water Public
Architectural Style Two Story
New Construction No
Others
Tax ID 211934420015
Acceptable Financing New Loan, Cash
Listing Terms New Loan, Cash
Read Less Info
Want to know what your home might be worth? Contact us for a FREE valuation!

Our team is ready to help you sell your home for the highest possible price ASAP

"My job is to find and attract mastery-based agents to the office, protect the culture, and make sure everyone is happy! "






