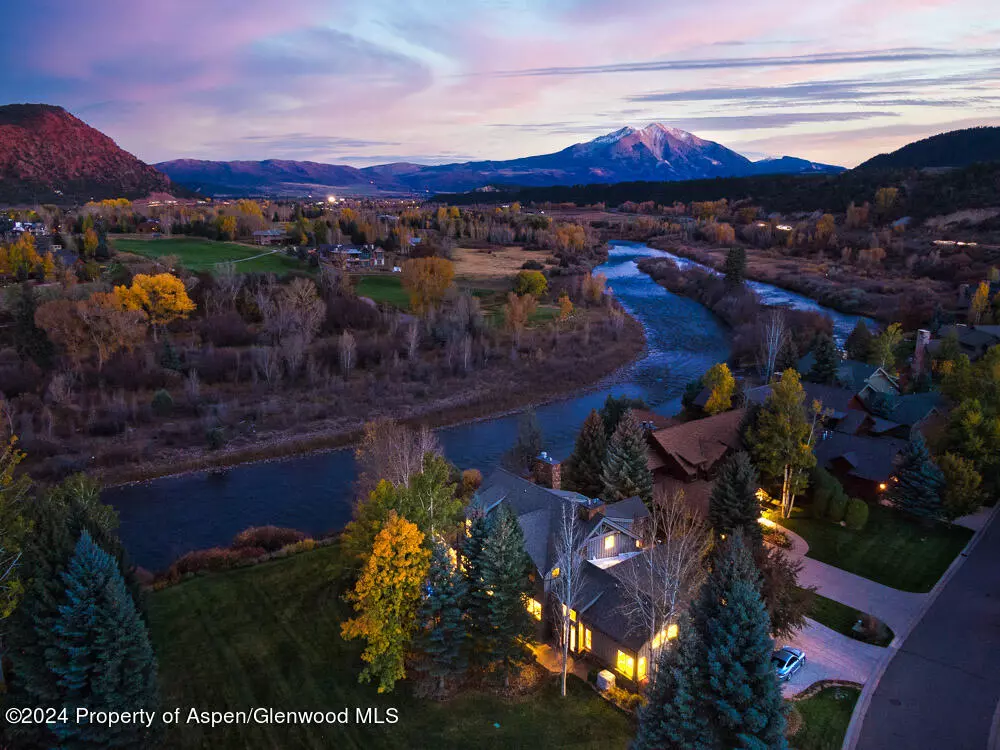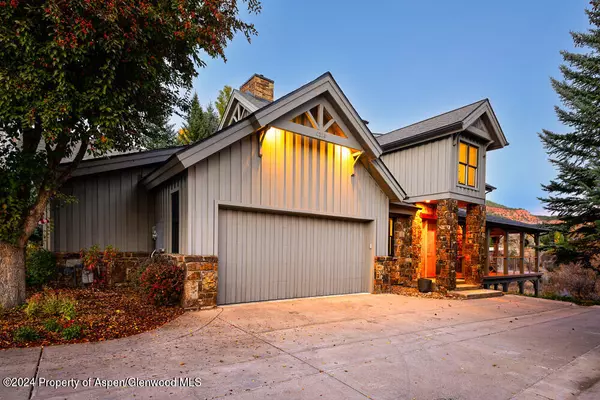$4,780,000
$5,499,000
13.1%For more information regarding the value of a property, please contact us for a free consultation.
4 Beds
5 Baths
4,417 SqFt
SOLD DATE : 12/02/2024
Key Details
Sold Price $4,780,000
Property Type Single Family Home
Sub Type Single Family Residence
Listing Status Sold
Purchase Type For Sale
Square Footage 4,417 sqft
Price per Sqft $1,082
Subdivision Aspen Glen
MLS Listing ID 185260
Sold Date 12/02/24
Bedrooms 4
Full Baths 4
Half Baths 1
HOA Fees $183/ann
HOA Y/N Yes
Originating Board Aspen Glenwood MLS
Year Built 1997
Annual Tax Amount $16,312
Tax Year 2023
Lot Size 0.370 Acres
Acres 0.37
Property Description
Roaring Fork River and Mount Sopris views envelop this exceptional luxury home in the prestigious Aspen Glen community- a 24/7 gated enclave. A contemporary remodel throughout in 2022 with custom finishes elevates the living experience to new heights. Soaring cathedral beamed ceilings and expansive windows flood the spaces with natural light. The centerpiece of this room is a grand stone fireplace, seamlessly blending rustic charm with modern elegance. Spacious outdoor decking highlights the panoramic views of the surrounding mountains, river, and 10th fairway of the championship Jack Nicklaus course. The primary main floor bedroom suite has a Colorado stone fireplace. The spacious primary bath has exquisite travertine finishes. The upper level of the home is designed to accommodate family members or guests with 2 additional well-appointed bedrooms, full baths, and an open office space-ideal for remote work, study, or creative pursuits. The lower patio built-in hot tub gives you romantic star gazing nights. Nestled right on the banks of the Roaring Fork River, walk right down with your fishing rod, SUP or raft. Located footsteps from the Clubhouse, pool, tennis and picle ball courts and restaurant. This is The One you for which you have been waiting!
Location
State CO
County Garfield
Community Aspen Glen
Area Carbondale
Zoning Residential
Direction From the Gatehouse, take the first exit, Bald Eagle Way, cross the bridge, take an immediate left on Brookie. Home is the second on the left.
Interior
Heating Natural Gas, Forced Air
Cooling A/C, Central Air
Fireplaces Number 3
Fireplaces Type Gas
Fireplace Yes
Window Features Low-Emissivity Windows
Exterior
Utilities Available Natural Gas Available
Roof Type Composition
Building
Lot Description Cul-De-Sac, Landscaped
Foundation Slab
Water Community
Architectural Style Contemporary
New Construction No
Others
Tax ID 239319101003
Acceptable Financing New Loan, Cash
Listing Terms New Loan, Cash
Read Less Info
Want to know what your home might be worth? Contact us for a FREE valuation!

Our team is ready to help you sell your home for the highest possible price ASAP


"My job is to find and attract mastery-based agents to the office, protect the culture, and make sure everyone is happy! "






